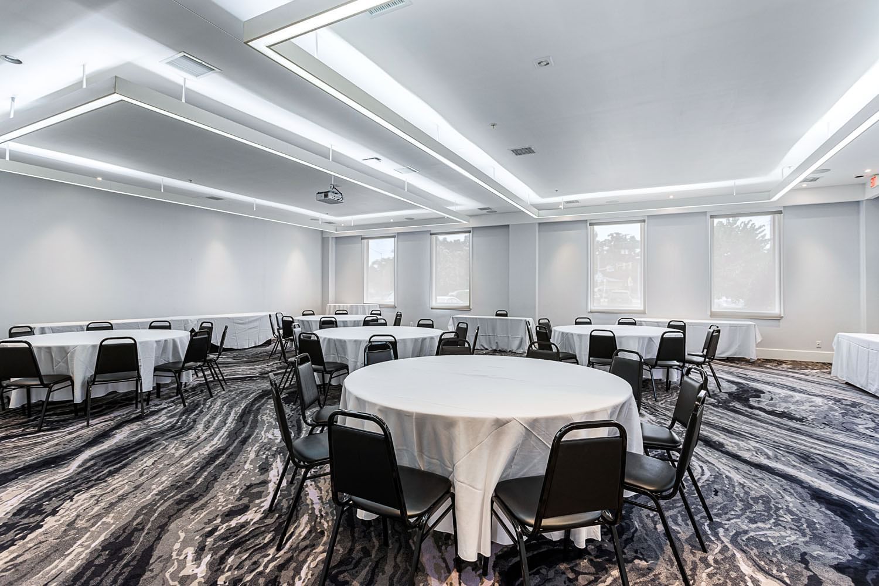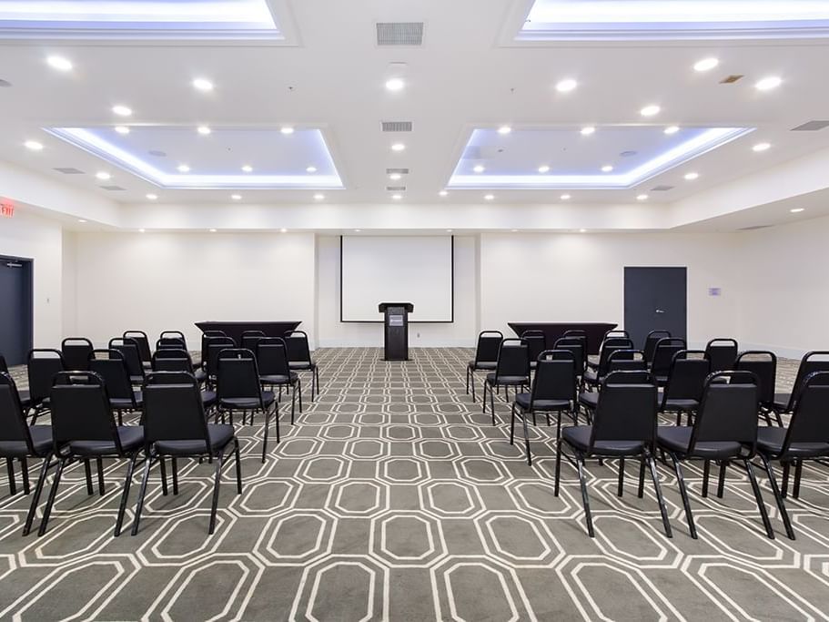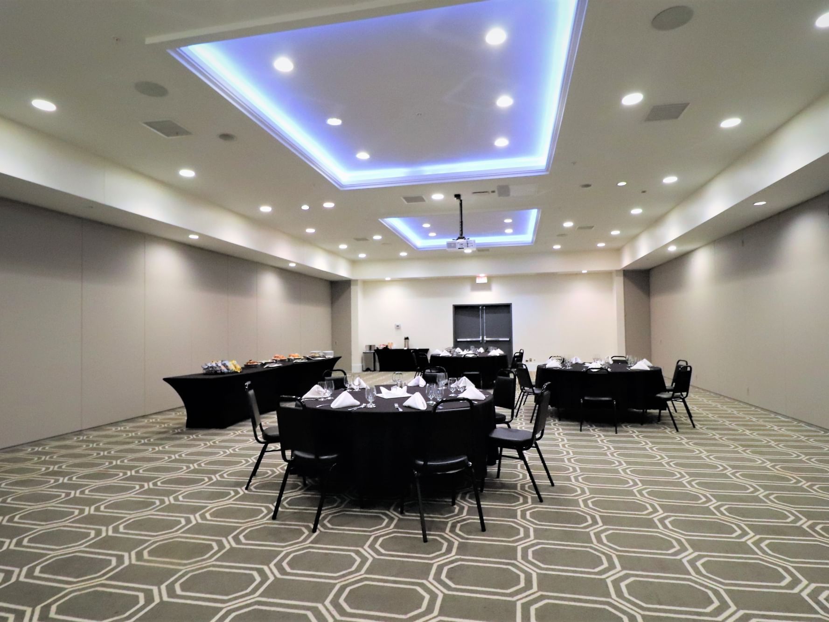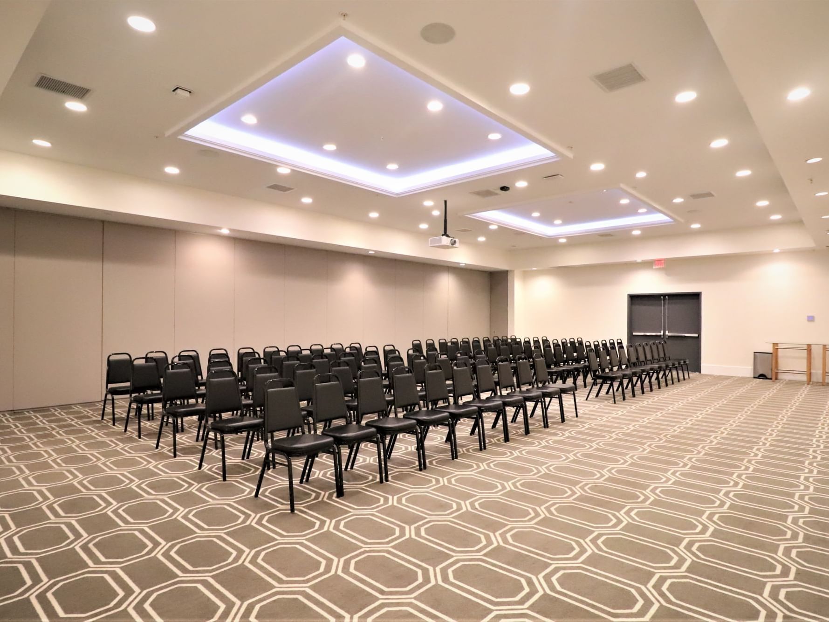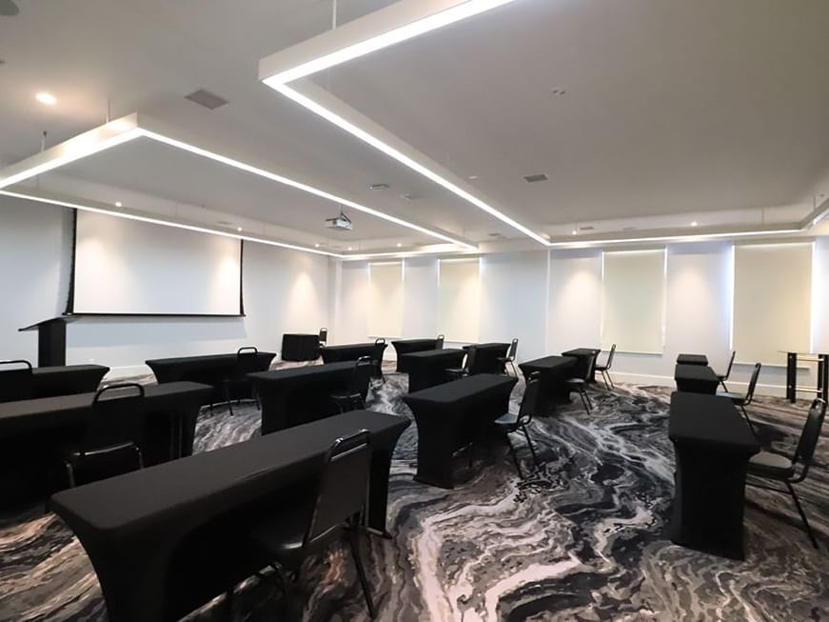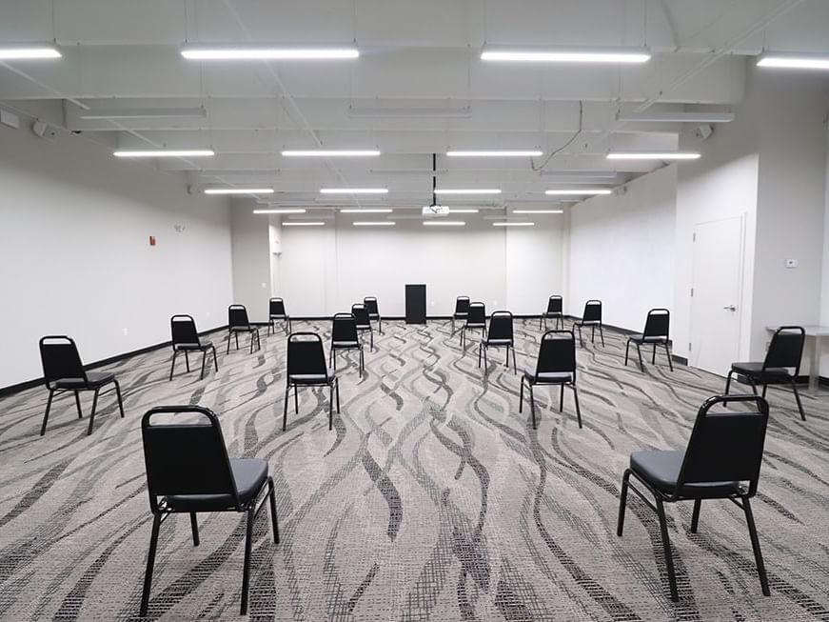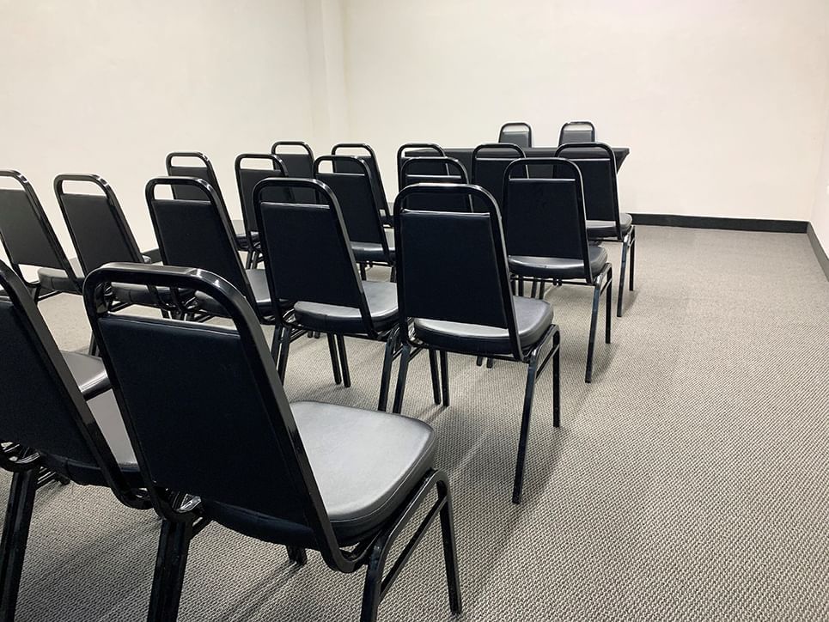New Carpet Installed Spring 2020
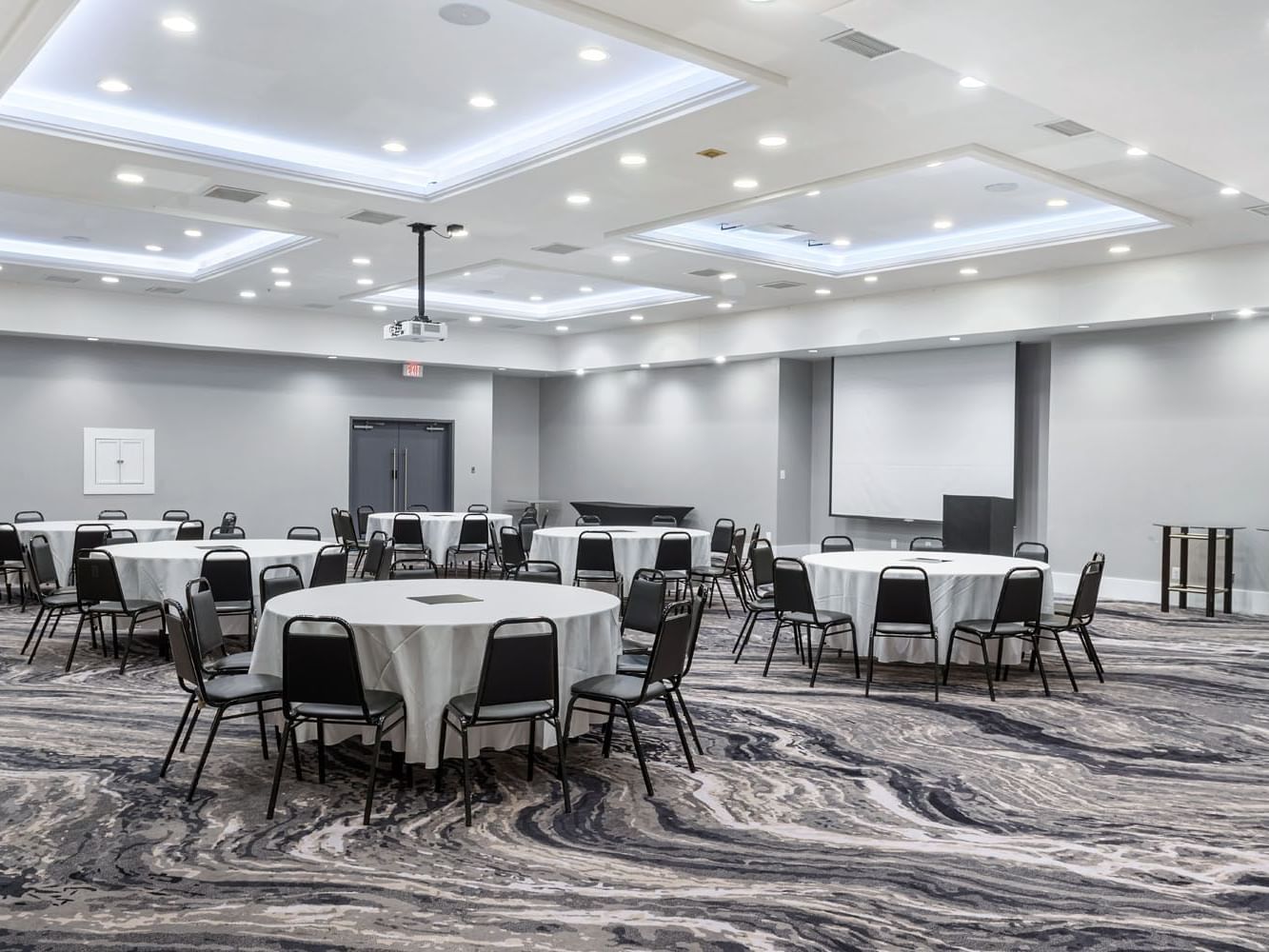
Harborside Ballroom
Harborside Ballroom, measuring a total of 6,100 square feet, is capable of accomodating up to 600 people theatre style, 400 in banquet rounds and 300 classroom style.
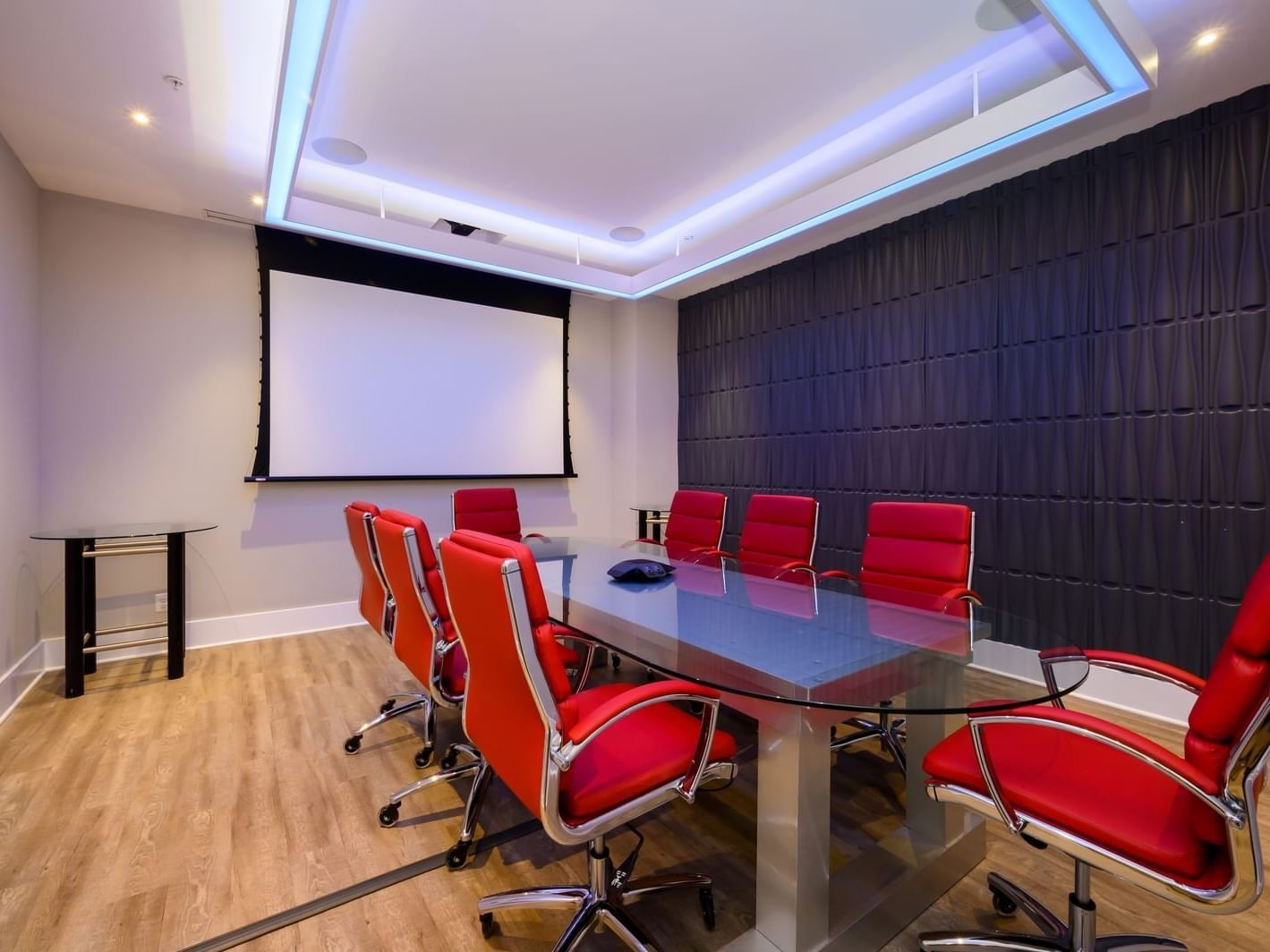
Vault Board Room
The Vault Boardroom is 304 square feet and can accommodate 10 attendees.
Capacity Chart
|
Size |
Square Feet |
Theatre |
Rounds |
Classroom |
U-Shape |
Hollow Square |
Reception |
|
|---|---|---|---|---|---|---|---|---|
| Harborside Ballroom | 111' x 55' | 6,100 | 600 | 400 | 250 | -- | -- | 350 |
| Azure | 45'x60' | 2,700 | 200 | 150 | 100 | 50 | 60 | 100 |
| Aspire | 33'x50' | 1,650 | 125 | 80 | 60 | 40 | 50 | 60 |
| Infinity | 33' X 50' | 1,650 | 125 | 80 | 60 | 40 | 50 | 60 |
| Sky | 44' x 35' | 1,342 | 100 | 80 | 50 | 40 | 40 | -- |
| Atrium | 34' x 48' | 1,632 | 125 | 80 | 60 | 40 | 50 | 60 |
| Annex | 34' x 15' | 510 | 40 | -- | 20 | -- | -- | -- |
| Vault Board Room | 16' x 19' | 304 | -- | -- | -- | -- | -- | -- |
-
Size111' x 55'
-
Square Feet6,100
-
Theatre600
-
Rounds400
-
Classroom250
-
U-Shape--
-
Hollow Square--
-
Reception350
-
Size45'x60'
-
Square Feet2,700
-
Theatre200
-
Rounds150
-
Classroom100
-
U-Shape50
-
Hollow Square60
-
Reception100
-
Size33'x50'
-
Square Feet1,650
-
Theatre125
-
Rounds80
-
Classroom60
-
U-Shape40
-
Hollow Square50
-
Reception60
-
Size33' X 50'
-
Square Feet1,650
-
Theatre125
-
Rounds80
-
Classroom60
-
U-Shape40
-
Hollow Square50
-
Reception60
-
Size44' x 35'
-
Square Feet1,342
-
Theatre100
-
Rounds80
-
Classroom50
-
U-Shape40
-
Hollow Square40
-
Reception--
-
Size34' x 48'
-
Square Feet1,632
-
Theatre125
-
Rounds80
-
Classroom60
-
U-Shape40
-
Hollow Square50
-
Reception60
-
Size34' x 15'
-
Square Feet510
-
Theatre40
-
Rounds--
-
Classroom20
-
U-Shape--
-
Hollow Square--
-
Reception--
-
Size16' x 19'
-
Square Feet304
-
Theatre--
-
Rounds--
-
Classroom--
-
U-Shape--
-
Hollow Square--
-
Reception--

